Planning, Design and Construction
- About Us
- Mission Statement
- Contact Us
- Planning
- Design and Construction
- Project Summaries
- Facilities Data Management
- Environmental Impact Reports (EIRs)
- Frequently Asked Questions
- iCommute
- Links
- Public Transit, Trolley Information and Bus Routes
- Publications
- Space Management and Assignment
- Transportation Planning and Parking Development
- Vendor Opportunities
- Campus Design Principles and Guidelines
Capital Projects 2014 - 2021
Projects Supporting Student Life
Aztec Recreation Center Expansion
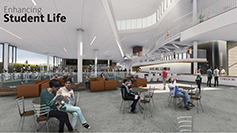
- $77 M Total Project Cost
- Renovate and expand by 68,000 GSF
- In Design
- Estimated Completion: Fall 2021
Conrad Prebys Aztec Student Union
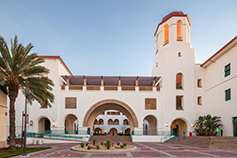
- $104 M Total Project Cost
- 206,000 GSF
- Completed January 2014
- LEED Platinum for New Building and Maintenance
Replaced outdated, aging union to provide meeting and event space, student organization offices, a fitness facility, a bowling alley, a movie theater and food service.
Zura Hall Renovation
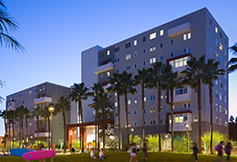
- $53 M Total Project Cost
- 600 Beds
- Completed August 2015
- LEED Silver
Transformation of a 1968 residence hall including student room and restroom renovation and addition of study and community space
South Campus Plaza Multi-Use Projects
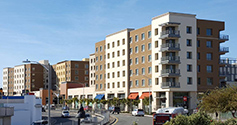
- $143 M Total Project Cost
- 600 Beds, 35,000 GSF of Retail
- Completed January 2017
- LEED Silver
Added 600 much needed beds to support Freshmen and Sophomore housing program as well as meeting, study and community space. Retail tenants include a market and restaurants to support the campus and broader community.
Tenochca Hall Renovation Projects
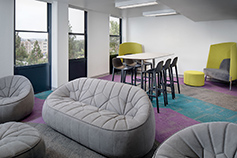
- $25 M Total Project Cost for multiple phases
- 380 Beds
- Interior Renovations completed August 2017
- Window replacement and painting anticipated completion August 2018
Maintenance and renewal on a 1982 residence hall, including replacement of mechanical system, restroom renovations, and refresh of all finishes in student rooms and community spaces. Future phase to include exterior painting and window replacement.
Huaxyacac Residence Hall
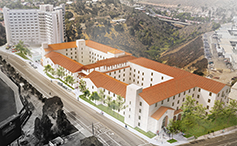
- $130 M Total Project Cost
- 850 Beds
- Completed August 2019
- LEED Gold (anticipated)
New residence hall to support Sophomore Success program, includes new food service and community space to be shared with existing Chapultepec.
Tula/Tenochca Community Space Replacement
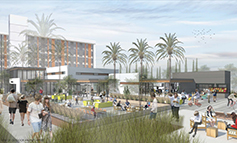
- $27 M Total Project Cost
- 23,000 GSF
- Completed August 2018
- LEED Silver (anticipated)
Improves social/community space for Tenochca Tower. Improves security by relocating separate embedded conference functions to adjacent site. Also adds and improves access to outdoor amenities shared by east campus residents.
Maya/Olmeca Renovation
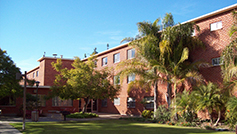
- $22 M Total Project Cost
- 410 Beds in two residence halls
- Completed August, 2019
Phased renovation of two 1959 residence halls to replace HVAC systems, piping, fixtures and finishes in restrooms and finishes in common areas and resident rooms.
Housing Renovations
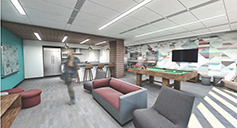
- $7.6 M Total for multiple projects
- Renovations serving 1,576 total beds
- Cuiciacalli Kitchen renovations completed August 2018
Refresh and improve study and community spaces, resident rooms, and replace elevators in Chapultepec Hall. Add community kitchen in Cuicacalli in preparation for Sophomore Success Program.
Projects Supporting the Academic and Research Mission
Storm Nasatir Hall Renovation and Addition
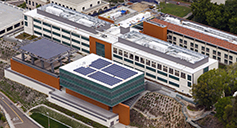
- $73 M Total Project Cost
- 138,000 GSF of Renovation and Addition
- Completed January 2014
- LEED Gold
Renovation and addition which transformed 1957 buildings into contemporary teaching and administrative spaces for the College of Arts & Letters. The project added 250 and 430 seat lecture halls and a new food service facility.
Engineering and Interdisciplinary Sciences Complex
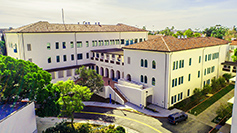
- $90 M Total Project Cost
- 85,000 GSF
- Completed January 2018
- LEED Gold (anticipated)
New construction included teaching labs for the College of Engineering, state of the
art and flexible interdisciplinary labs for energy, wireless, biomedical and biology
research, student fabrication areas and meeting/gathering spaces.
North Life Sciences Building Infrastructure
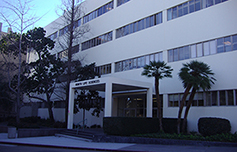
- Total Project Cost TBD
- 130,000 GSF
- Feasibility Study
This 1962 building houses a significant volume of sponsored research, and many science teaching labs. A feasibility study is underway to guide future investment.
Projects Addressing Infrastructure
Minor Infrastructure Renovations
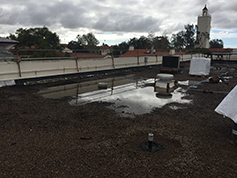
- $27 M for multiple projects in nine buildings since 2014
Repair and replacement of roofs, electrical, mechanical and plumbing system components
in buildings. Repair and replacement of campus utilities and roadways.
Electrical Infrastructure Upgrades Phase 1
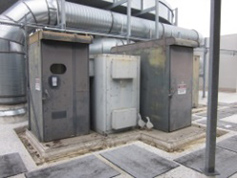
- $25 M Estimated Total Project Cost
- Project budget TBD Pending Capital Allocation
- Emerging Project
High priority electrical infrastructure component replacement project with focus on
medium voltage system equipment and distribution infrastructure to a prioritized list
of buildings as funds allow.