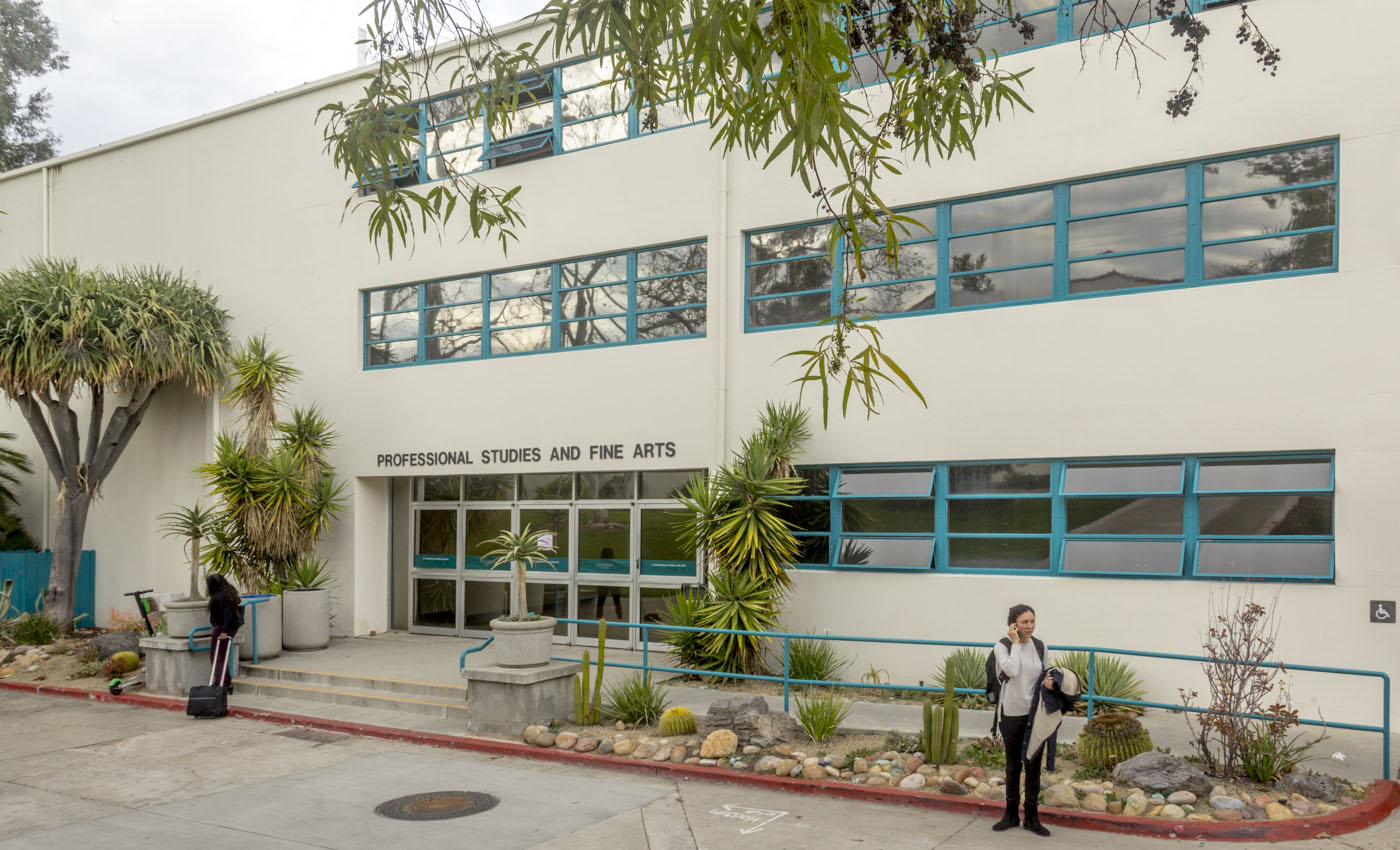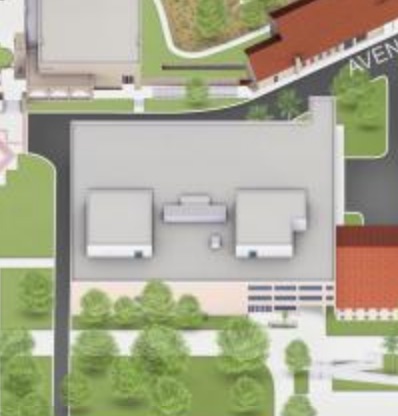PSFA Environmental Condition Corrections

In the Summer of 2019, the current environmental condition corrections began with a budget of $12,000,000. Initially opened in 1957, the 85,500 gross square feet building was the former library addition to Hardy Tower. It was then converted to its current configuration and use in 1980. While the building has served the faculty, staff and students well in its service life, it is in need of significant improvement to address the years of accumulated deferred maintenance.
Improvements Include
- Replacing the roof
- Replacing windows and the entry doors
- Improving the HVAC and plumbing systems
- Renovating the 3rd-floor restroom
- Completing fire/life/safety requirements
- Upgrading corridor finishes, flooring, and lighting
Timeline
- January 2019
- Regular industrial hygiene testing begins
- August 2019:
- Roof demolition begins
- Sound dampening completed
- October 2019:
- New roof installation begins
- December 2019:
- Ductwork sealing begins
- Control dampers replacement begins
- Window and storefront replacement begins
- May 2020:
- Majority of scope begins including:
- Remaining HVAC improvements
- Plumbing improvements
- Fire assembly corrections
- 3rd floor restroom renovation
- Majority of scope begins including:
- August 2020:
- Construction complete
- September 2020:
- Faculty and staff begin to move in
Site Map
Campus Communications
Design Build Team
Design-Builder
- DPR Construction - San Diego, CA
Architect
- CPCArchitects, Inc. - San Diego, CA
Construction Management
- O'Connor Construction Management, Inc. - San Diego, CA
Mechanical, Electrical & Plumbing
- tk1sc - San Diego, CA
Administration
- SDSU Planning, Design, & Construction
